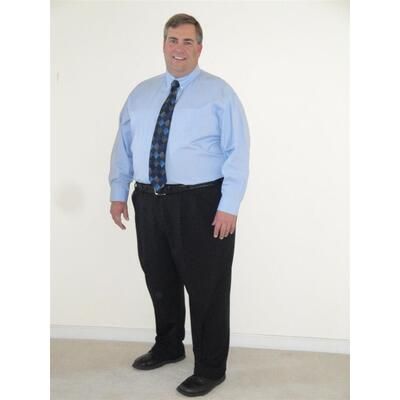Chester, VA 23831 4428 Village Garden Circle
$459,900
Pending



26 more



























Presented By: Florence Harrison with First Choice Realty.
Home Details
Brick front rancher with no steps into the home, 3 bedrooms, 2 bath patio rancher with 2 car garage w/garage door openers. Walk right into to open floor plan with hardwood floors in living/dining room/ kitchen and family room. The living room has vaulted ceiling open to the dining room. The kitchen offers custom cabinets, granite countertops, pull out drawers, under cabinet lighting and a bar looking into the family room. Family room has custom cabinets on both side of the ventless gas fireplace. As you are going out to rear of home there is a comfortable sunroom with ceramic tile flooring, Anderson Windows and split heat/air system with french door to take you to a private patio. Primary bedroom has wood floors, large walk in closet and upgraded bath with double sinks and vanity, walk in ceramic tile large shower with seat. Two other bedrooms are carpeted w/closets. The utility room has cabinets over washer and dryer and built in ironing board. The garage is finished and there are no steps from garage to directly enter the home. This home has alarm system, surround sound wired and leafless gutters. Hot water heater replaced 2013, Central air replaced 8/19, coils replaced 8/2019, air purifier 10/2011. HOA covers lawn maintenance (cut grass, fertilize, mulch, trim bushes) irrigation system is maintained by HOA except water. Snow removal and trash pickup is included too. Chester Village has a village feel, you can walk on sidewalk to Chester Library, Perkinson Center, restaurants, drug store, boutique shops and farmers market on Saturdays. This home is a one of kind and you must see to appreciate.
Presented By: Florence Harrison with First Choice Realty.
Interior Features for 4428 Village Garden Circle
Other Interior Features
LivingAreaSourceAssessor
Fireplace FeaturesGas, Ventless
FlooringCarpet, Ceramic Tile, Vinyl, Wood
Other Rooms
General for 4428 Village Garden Circle
AccessibilityAccessible Full Bath, Accessible Bedroom, Low Threshold Shower, Accessible Entrance
AppliancesDryer, Dishwasher, Electric Cooking, Gas Water Heater, Washer
Architectural StyleCustom, Patio Home, Ranch
Assoc Fee Paid PerMonthly
Association Fee IncludesCommon Areas, Maintenance Grounds, Snow Removal, Trash
Community FeaturesCurbs, Gutter(s)
Construction MaterialsBrick, Block, Drywall, Frame, Vinyl Siding
CoolingCentral Air, Electric
CountyChesterfield
Elementary SchoolEcoff
Exterior FeaturesPaved Driveway
HeatingGeothermal, Natural Gas
High SchoolThomas Dale
Interior FeaturesBookcases, Built-in Features, Bedroom on Main Level, Ceiling Fan(s), Double Vanity, Fireplace, Granite Counters, High Ceilings, Built In Shower Chair
LevelsOne
Lot Size UnitsAcres
MLS Area52 - Chesterfield
Middle/Junior High SchoolCarver
Occupancy TypeVacant
Patio/Porch FeaturesRear Porch, Stoop
Percent OwnershipEstate
Pool FeaturesNone
PossessionClose Of Escrow
Property ConditionResale
Property Sub Type AdditionalSingle Family Residence
Property SubTypeSingle Family Residence
Property TypeResidential
Security FeaturesSmoke Detector(s)
SewerPublic Sewer
Standard StatusPending
StatusPending
Subdivision NameChester Village Green
Tax Lot8
Year Built DetailsActual
Zoning DescriptionC3
Exterior for 4428 Village Garden Circle
FencingNone
Foundation DetailsSlab
Lot FeaturesCul-De-Sac, Landscaped
Parking FeaturesAttached, Direct Access, Driveway, Garage, Garage Door Opener, Off Street, Paved
Water SourcePublic
Additional Details
Price History
Schools
Middle School
Carver Middle School

Scott Winston
Associate


 Beds • 3
Beds • 3 Baths • 2
Baths • 2 SQFT • 2,350
SQFT • 2,350 Garage • 2
Garage • 2